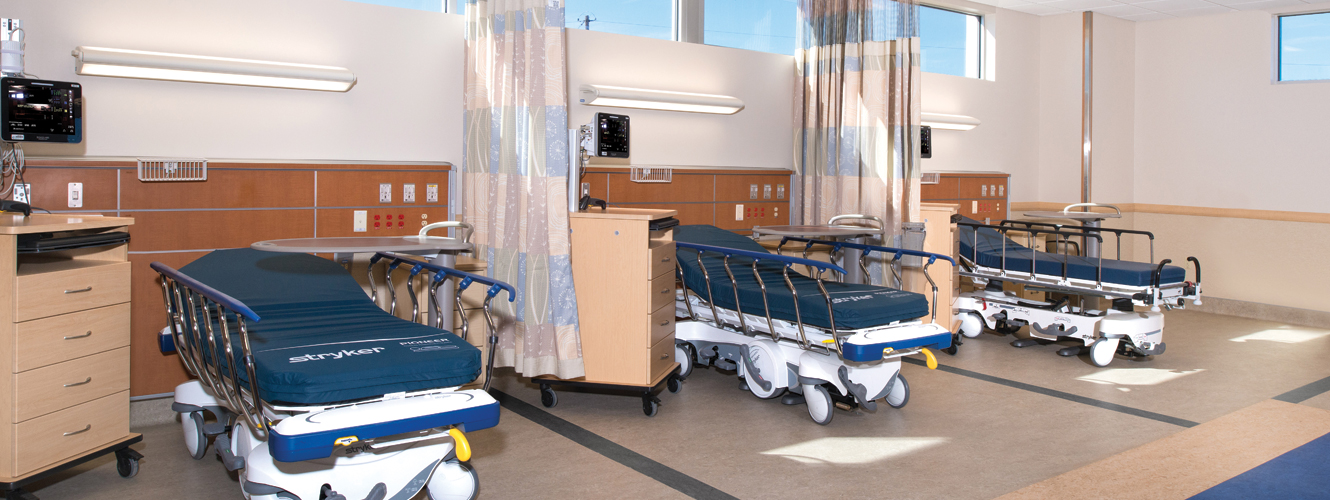
Plainview Hospital Surgery Expansion
Covenant Health System
This project consisted of the design of a two-story, 22,000 SF surgery addition to Plainview Hospital. The addition included a structural steel building with an open first floor to provide a slab-on-grade parking level as well as a new basement to interface with the existing hospital’s basement. The expansion also added six new operating rooms and 11 new recovery rooms to the existing hospital.
Location: Plainview, TX
Size: 22,000 SF
Services: Structural, Civil
Cost: $10.2M
