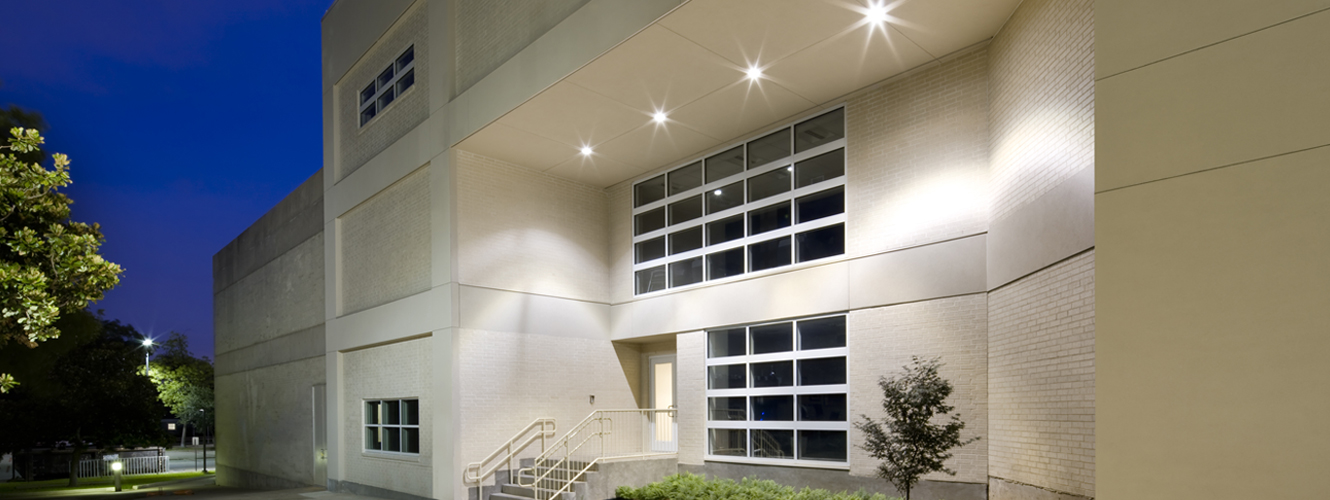
Schieffer School of Journalism
Texas Christian University
This project consists of a 6,000 SF renovation and three-story, 10,000 SF addition to the J. M. Moudy Building for the Bob Schieffer School of Journalism at Texas Christian University. The renovation and addition include new offices for faculty, media lab, broadcast studios, and a student lounge. The original building consisted of one, two and three-story volumes, with the vertical expansion occurring over the one-story space. The vertical expansion was achieved by converting the existing one-story roof into a second floor, and locating new steel columns outboard of the existing building and building up and over the existing building to minimize disruptions to the facility. A new cast-in-place concrete topping over geofoam fill was utilized to raise the existing roof to match the second-floor level and externally bonded carbon fiber reinforced polymer (CFRP) strips were applied to the bottom of the cast-in-place concrete roof girders to strengthen the floor structure for the extra floor weight and change in live loading requirements.
Location: Fort Worth, TX
Size: 16,000 SF
Services: Structural
Cost: $3.8M
