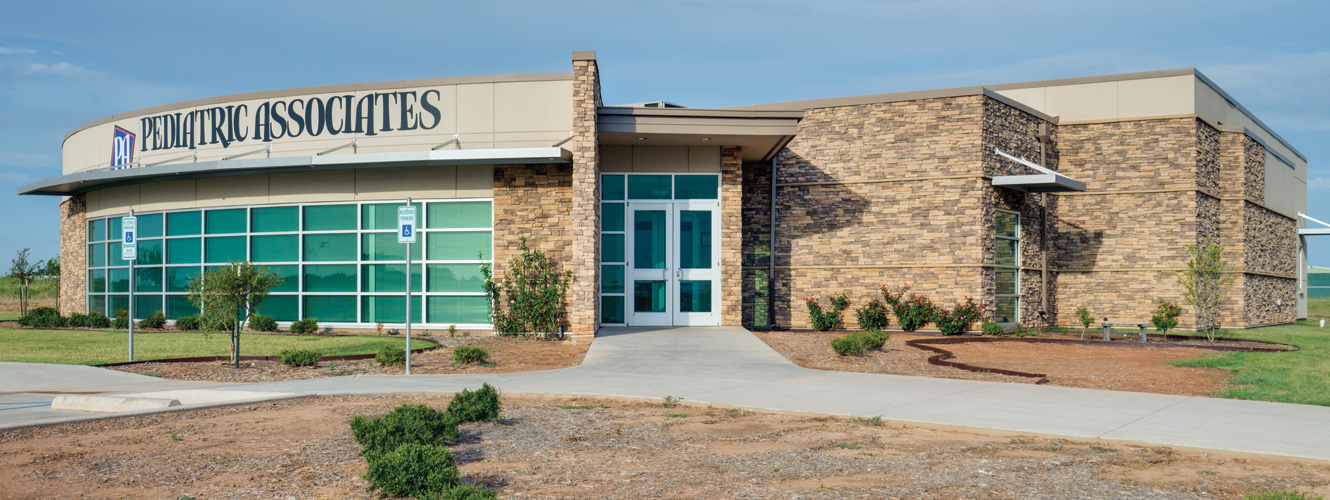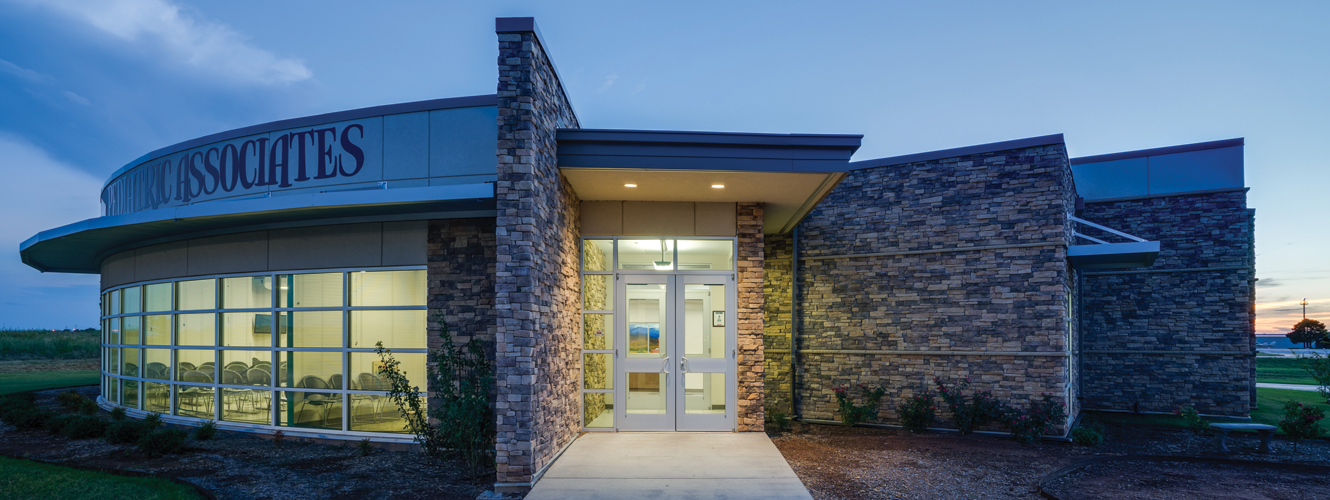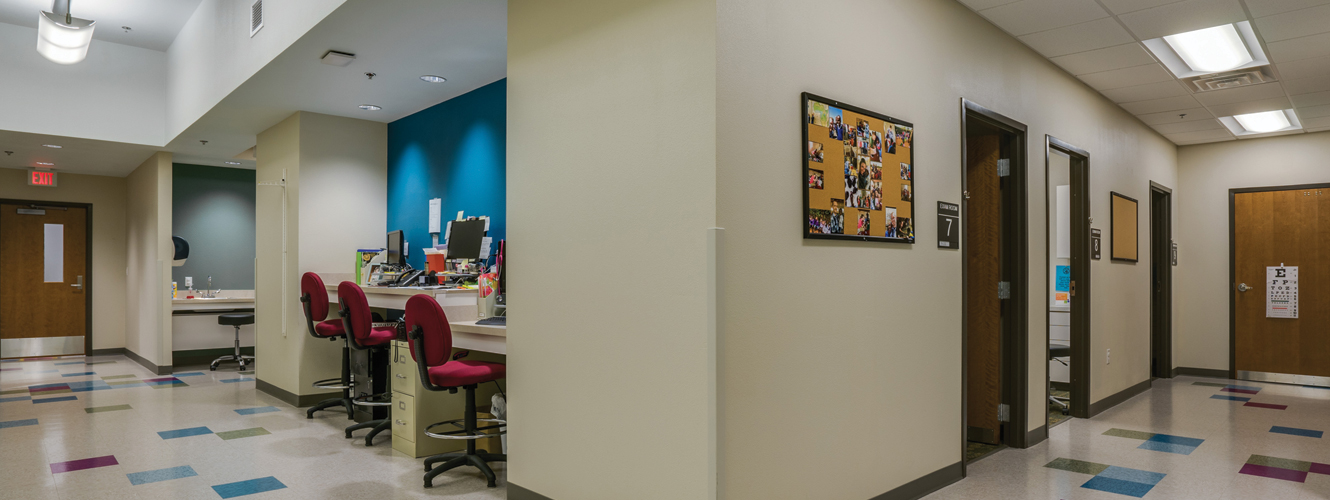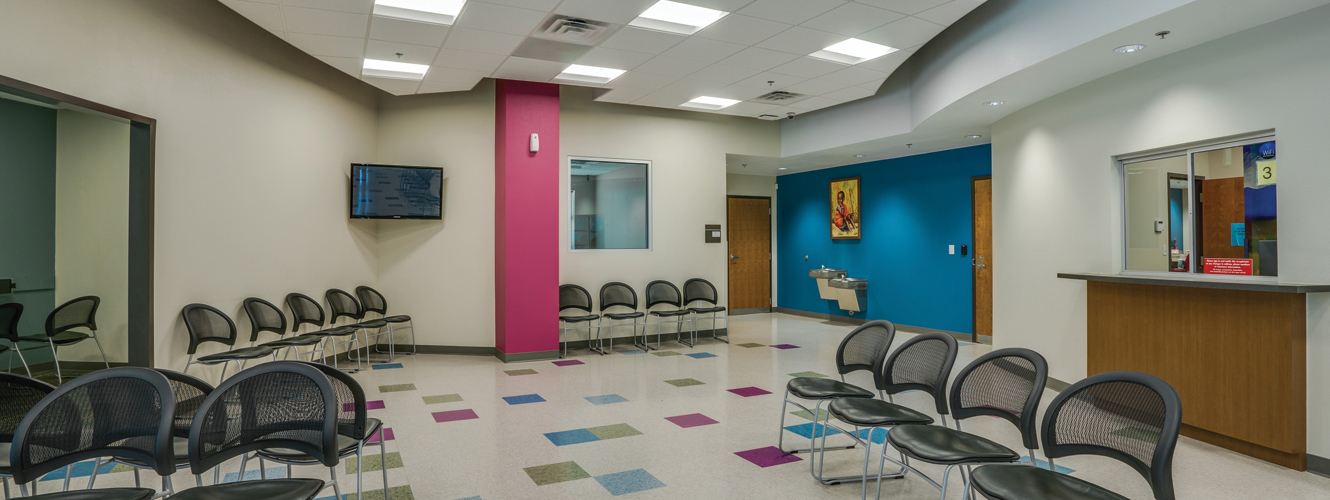
© Goode Photography

© Goode Photography

© Goode Photography

© Goode Photography
Dr. Johnson’s Pediatric Clinic
This 11,200 SF building is a single- story structure sitting on three acres. The clinic was designed with a conventionally-framed, structural steel superstructure on reinforced concrete slab-on-grade with a drilled pier foundation system. The building’s exterior envelope was designed with cold-formed steel framing, with insulated sheathing and a combination of exterior insulation and finish system and adhered stone veneer masonry.
Location: Wichita Falls, TX
Size: 11,200 SF
Services: Structural
Cost: $2.1M
