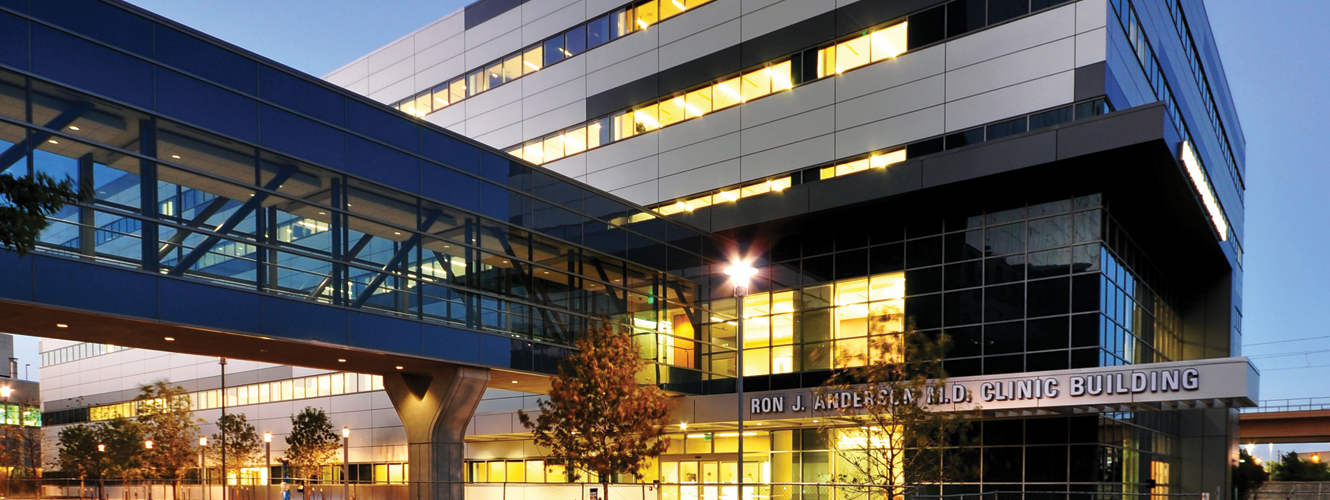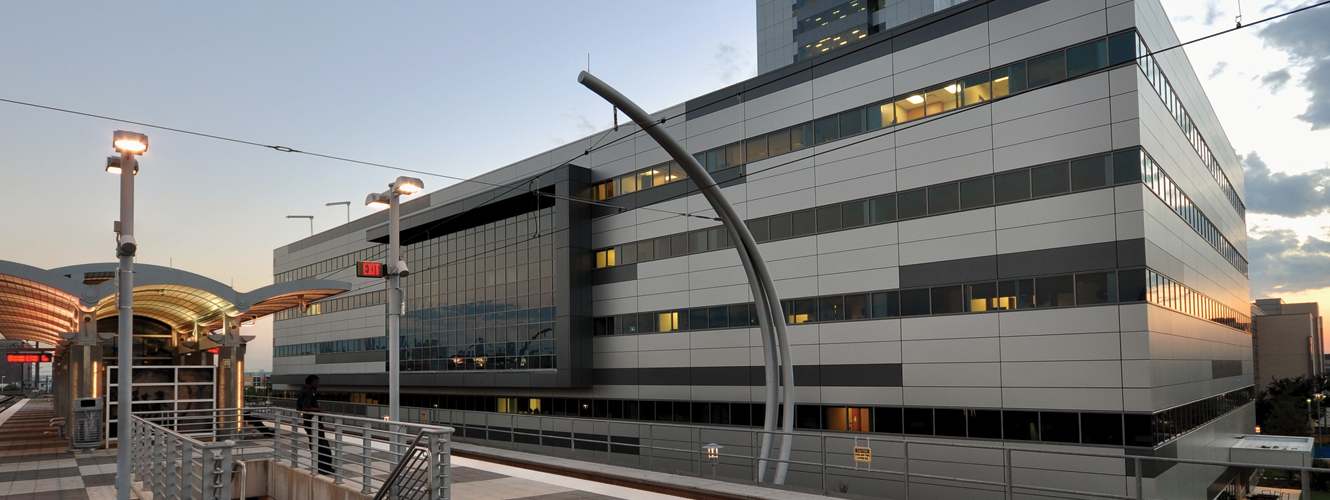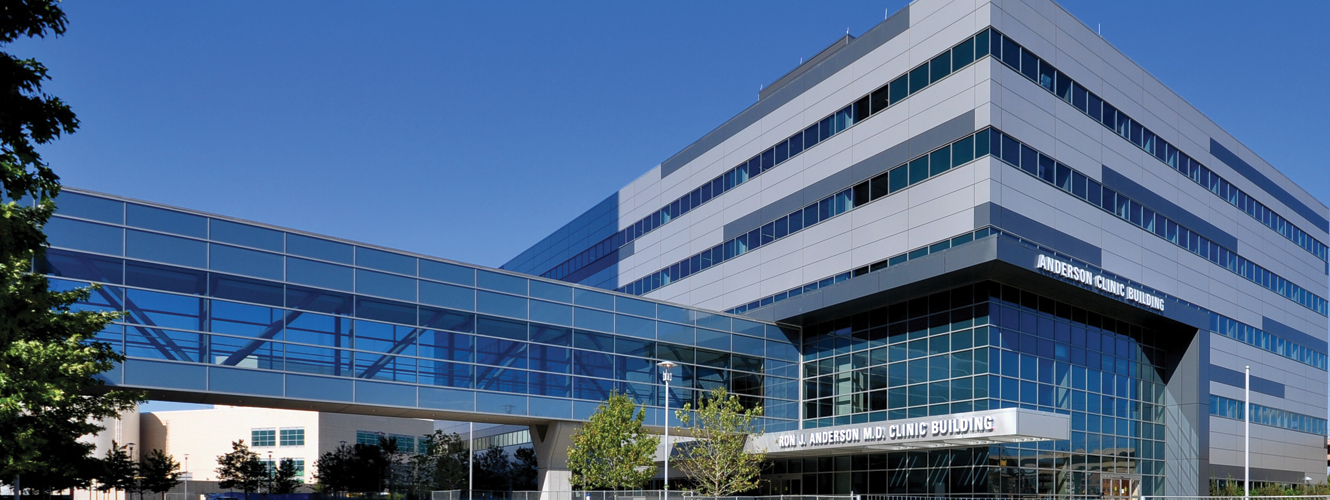


Ron J. Anderson M.D. Clinical Tower
Parkland Health and Hospital System
The project involved a five-story medical/surgical clinic with 225,000 SF of enclosed space, 1,800 SF of basement area, and 1,800 SF of penthouse/machine room space. JQ provided structural engineering services for the core and shell structure of the new medical and surgical clinic, which houses MRI and CT scanning equipment. JQ designed the structural system to meet the strength, vibration and shielding requirements for each piece of equipment. Additionally, the firm worked with the owner, contractor and design team to develop a maintenance path for installing and replacing the equipment in the future. JQ also coordinated other modifications to accommodate specialized hospital equipment. This project won the Won 2017 Topping Out Award, which celebrates outstanding built environments in the Dallas-Fort Worth area.
Location: Dallas, TX
Size: 225,000 SF
Services: Structural
Cost: $22M
