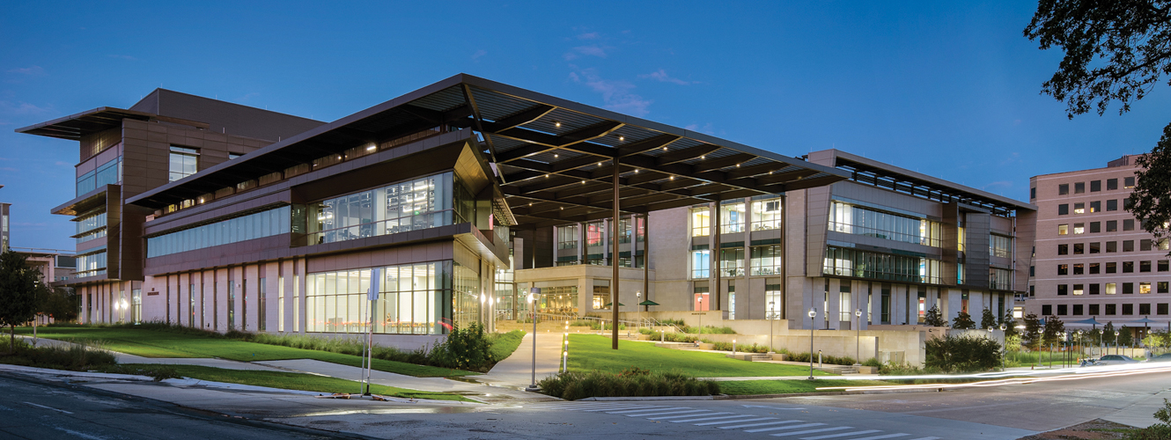
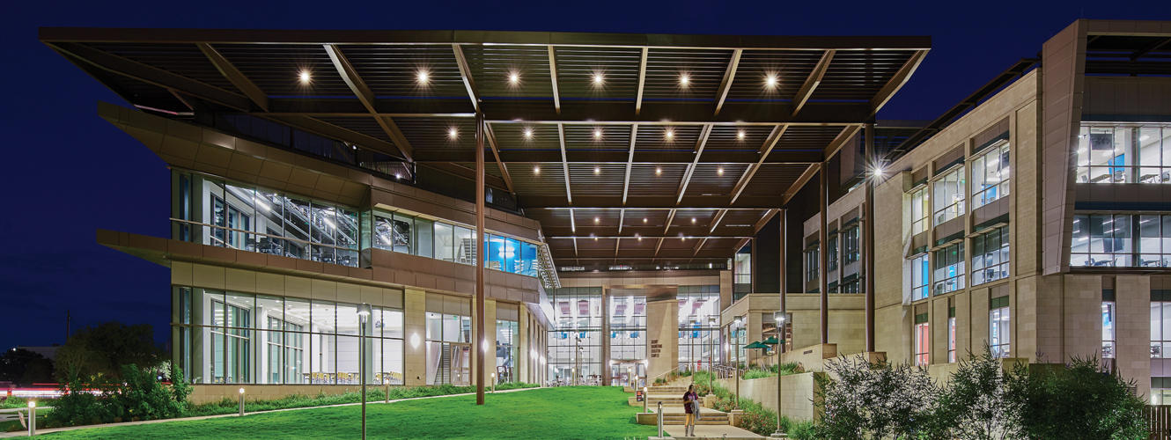
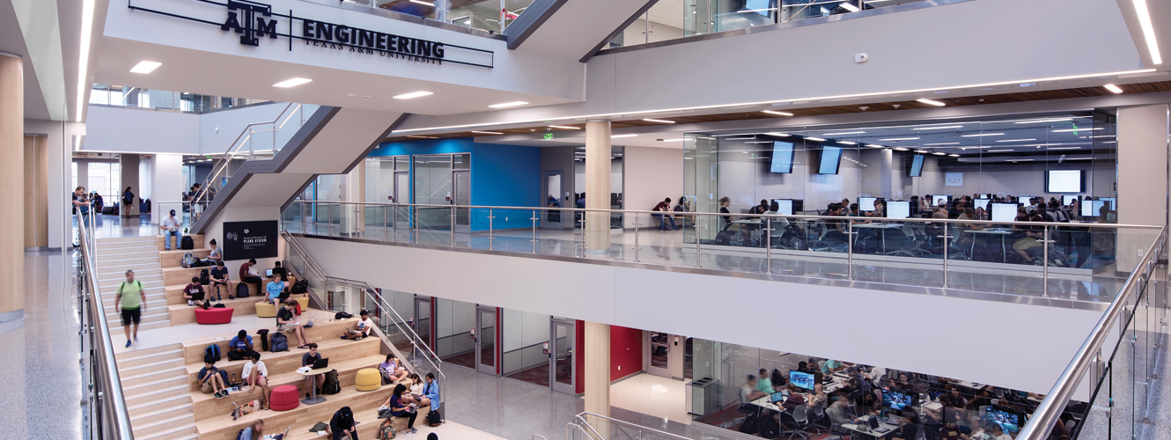
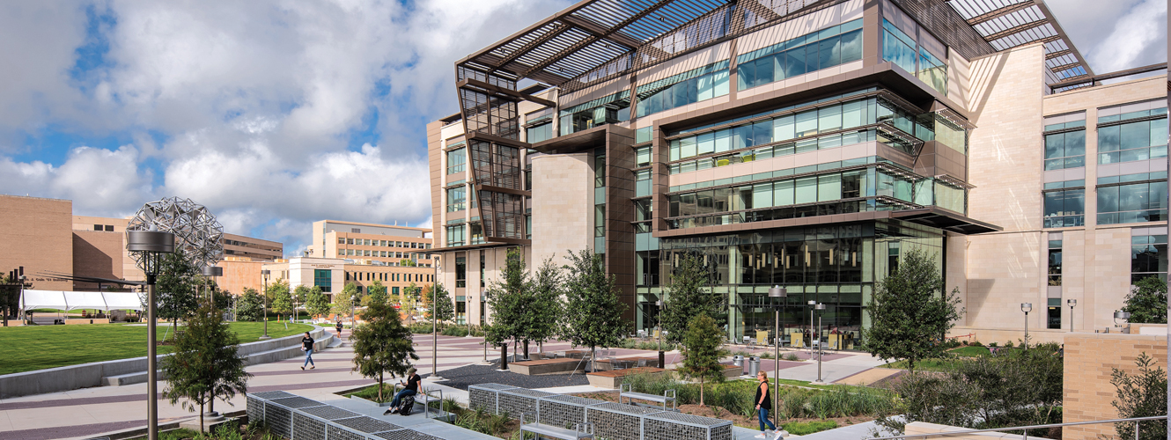
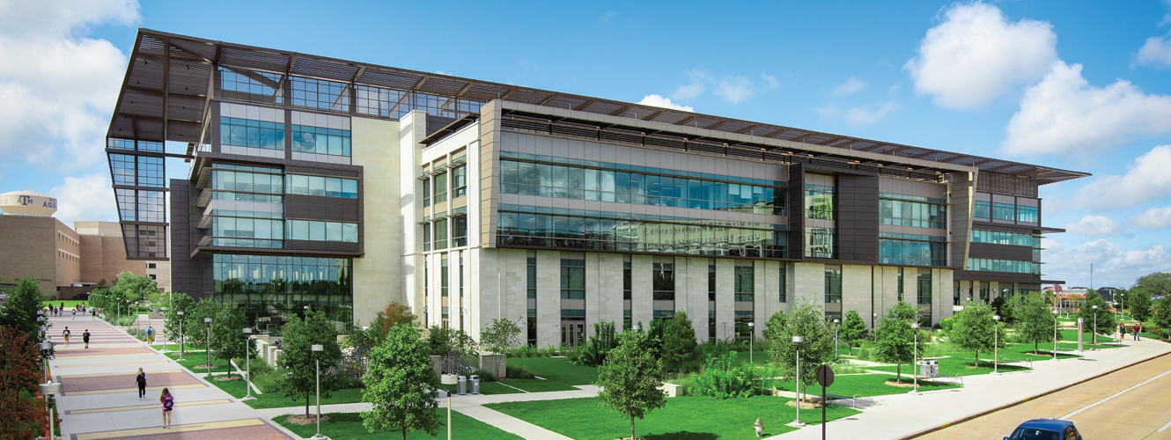
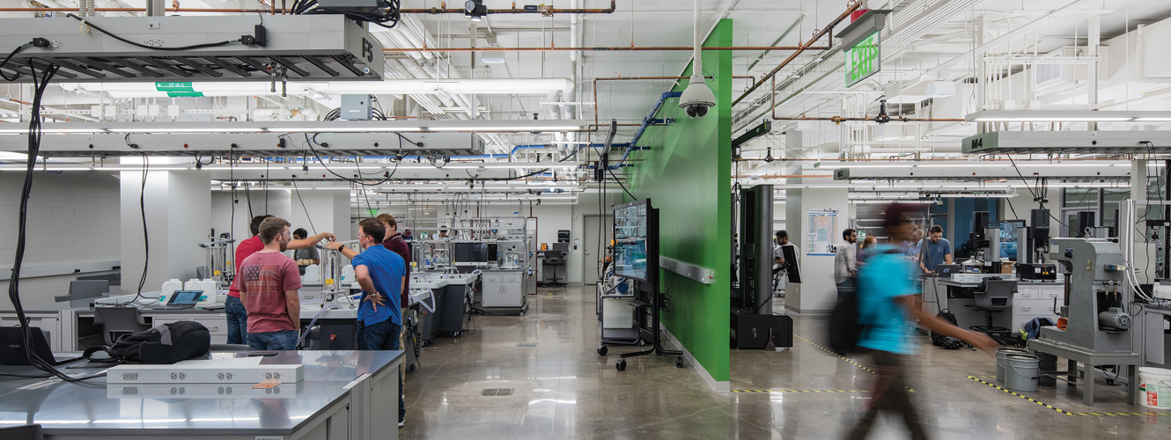
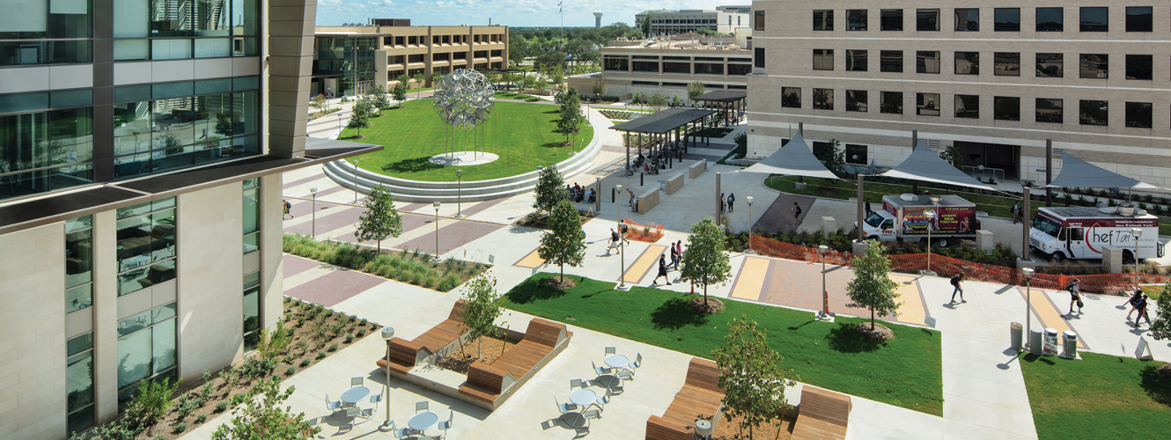
Zachry Engineering Education Complex Renovation and Expansion
Texas A&M University
The transformation of the Zachry Engineering Center into a new, state-of-the-art Engineering Education Complex included the demolition, renovation and reconstruction of the 1972 five-story, 300,000 SF building and the addition of 225,000 SF of new space. The complex includes new classrooms, laboratories for fluid mechanics, transport phenomena, materials, controls, cyber/physical, electrical sciences, measurements, and instrumentation, as well as a unit operations high bay laboratory. JQ provided structural and civil engineering and surveying services. The structural scope included major structural demolition, extensive permanent shoring, design of an atrium infill with new learning stairs, a 3,500 SF skylight over the central atrium, a partial two-level vertical expansion, multi-level additions on the north and south ends and a 30,000 SF green roof. The civil scope included the engineering quad oval project and engineer’s walk pedestrian pathways. The engineering oval project features multiple areas for student seating, congregating areas and stalls for food trucks. Multiple buildings and points of access resulted in significant challenges for pedestrian access and stormwater runoff.
Location: College Station, TX
Size: 525,000 SF
Services: Structural, Civil, Geospatial
Cost: $172.26M
