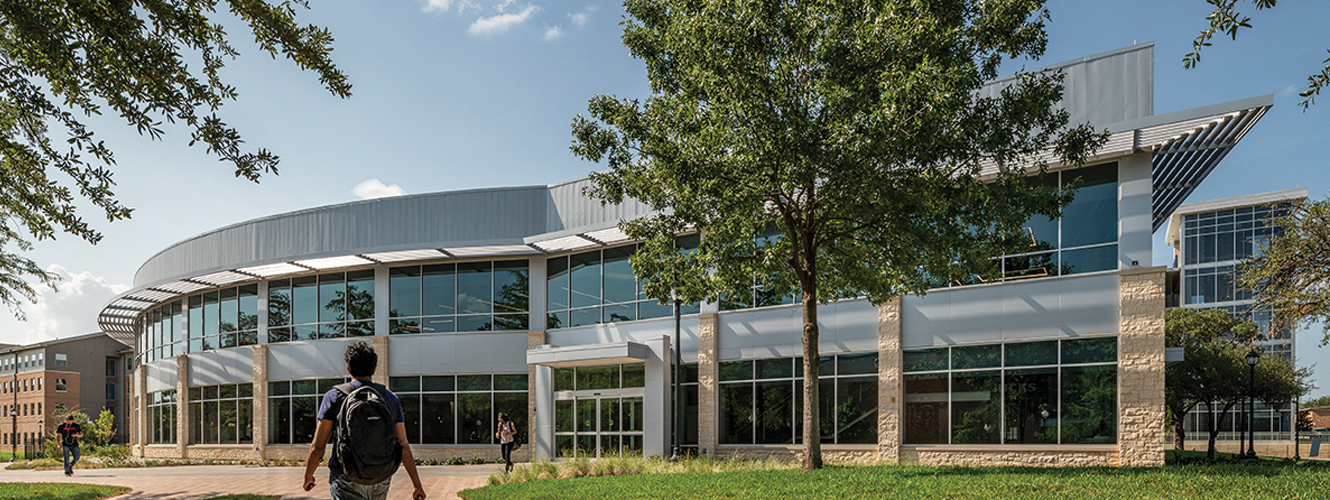
© Hahnfeld Hoffer Stanford
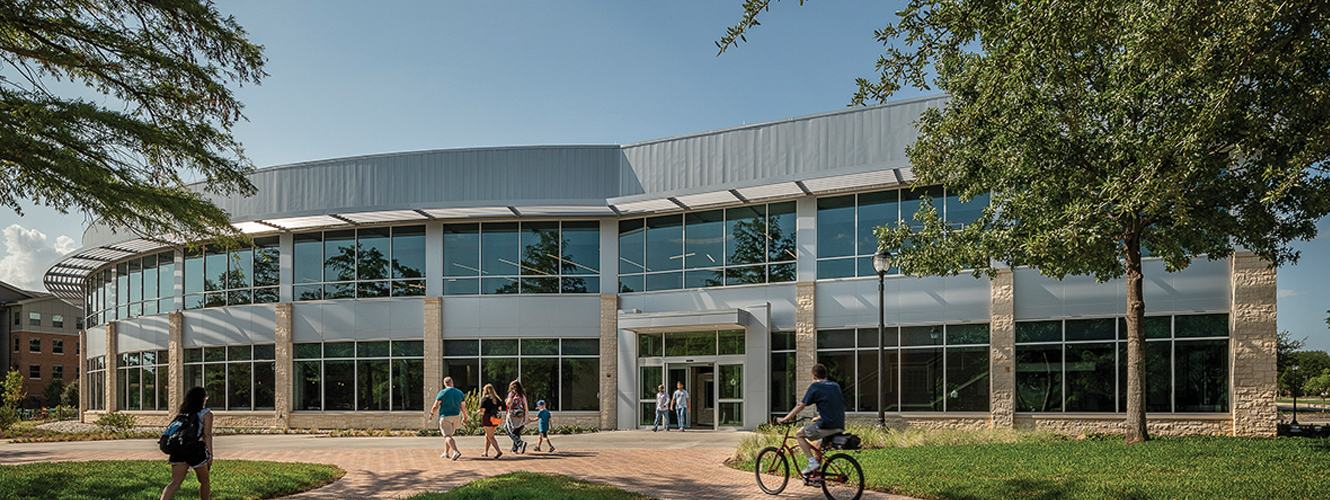
© Hahnfeld Hoffer Stanford
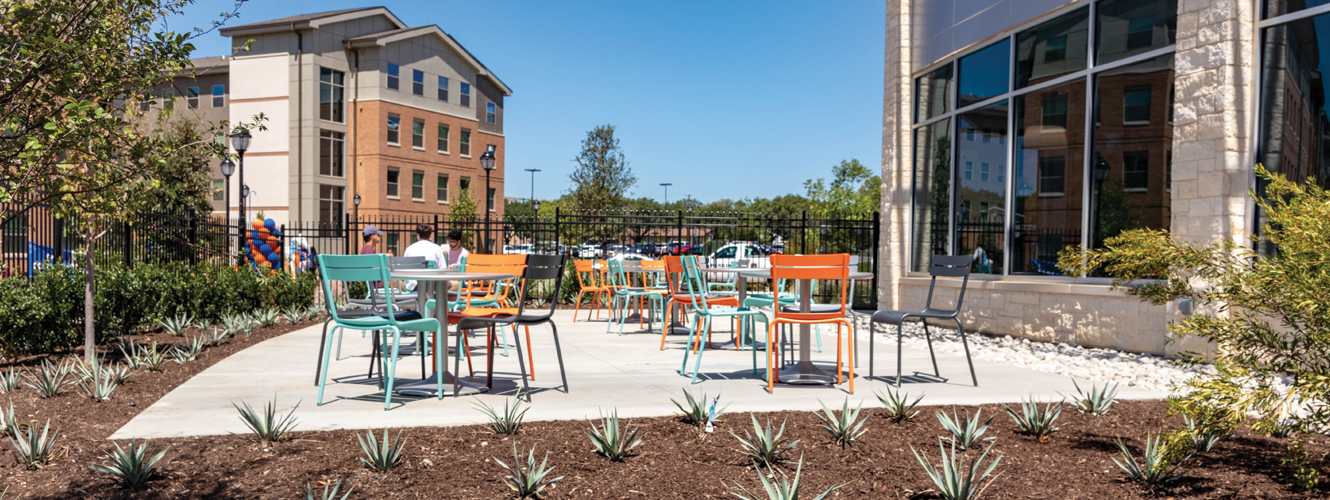
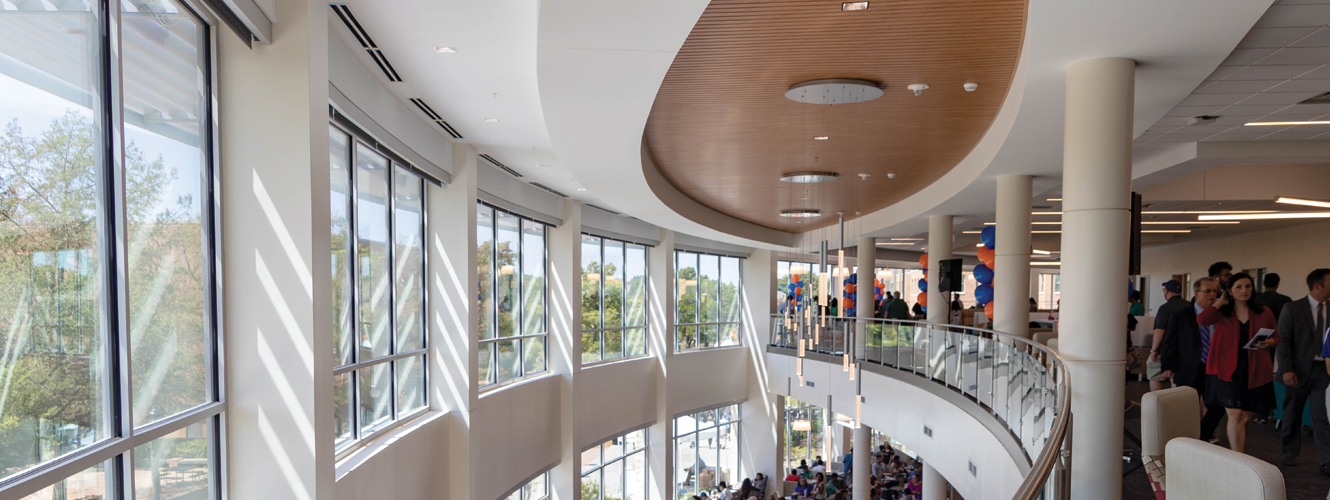
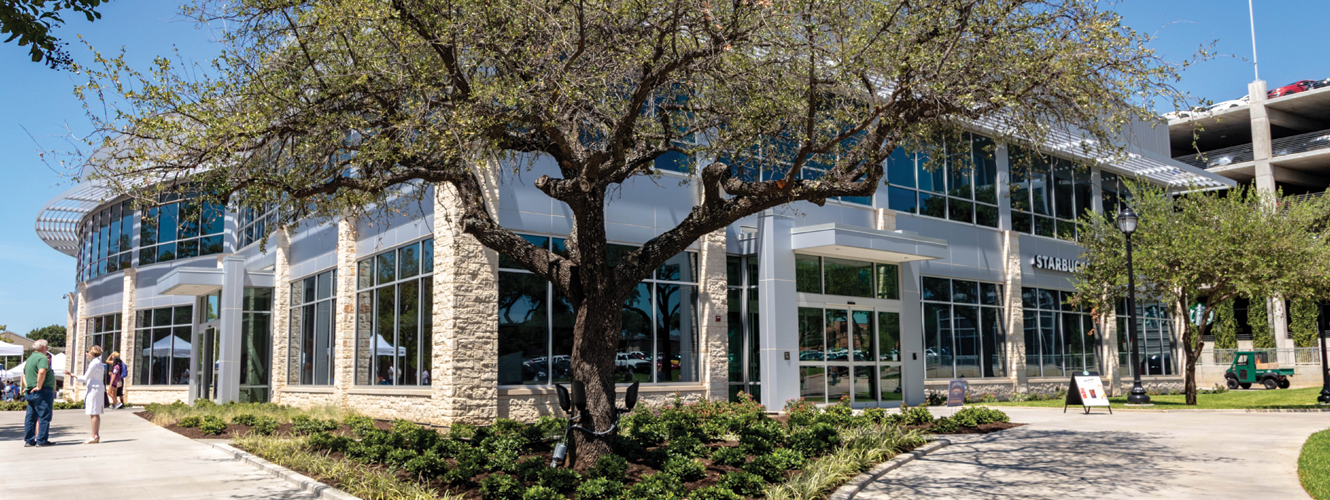
The Commons Dining Facility
The University of Texas at Arlington
The two-story dining facility’s first floor includes food preparation and cooling areas, walk-in coolers and freezers, a manager’s office, several seating/dining areas supporting main dining areas, as well as specialty serving areas and outdoor seating. The second floor contains a variety of flexible seating, private meeting rooms for small banquets and student meetings, casual computer stations, common areas, and meeting rooms and lounge spaces.
Location: Arlington, TX
Size: 39,000 SF
Services: Structural
Cost: $11.63M
