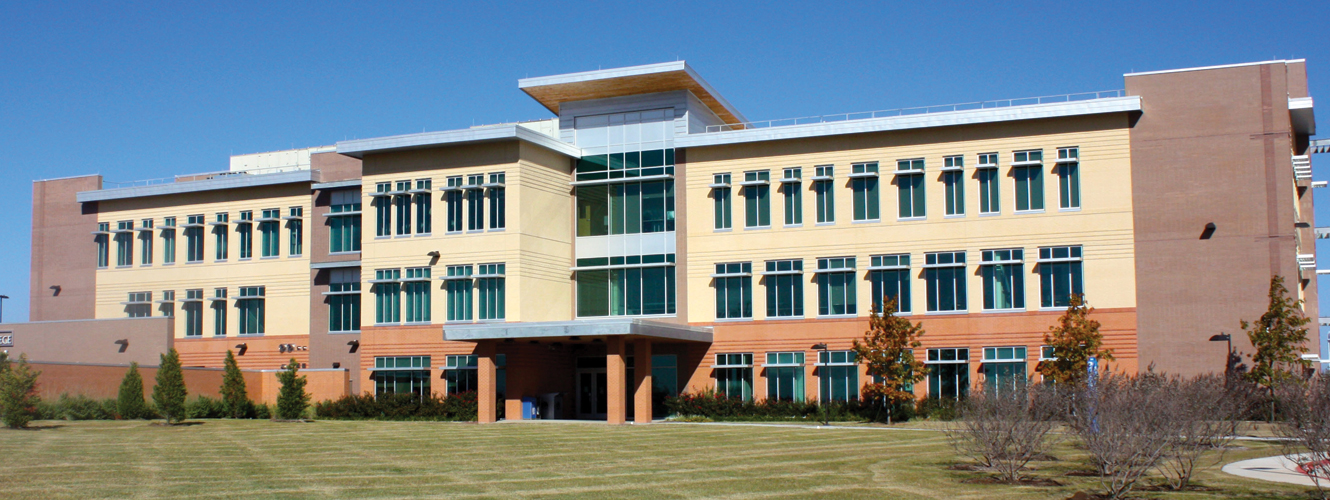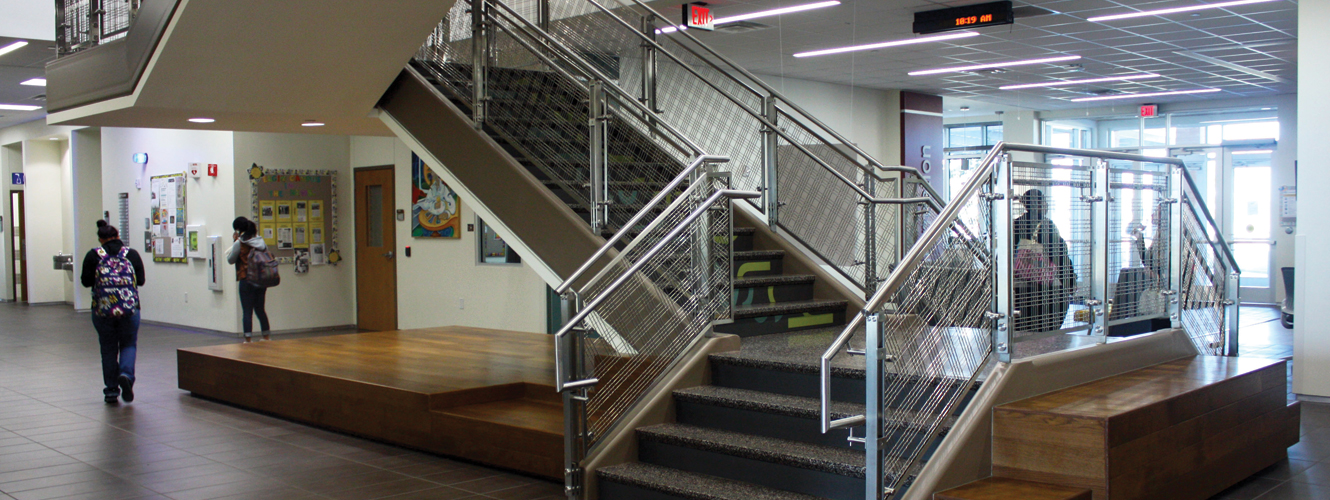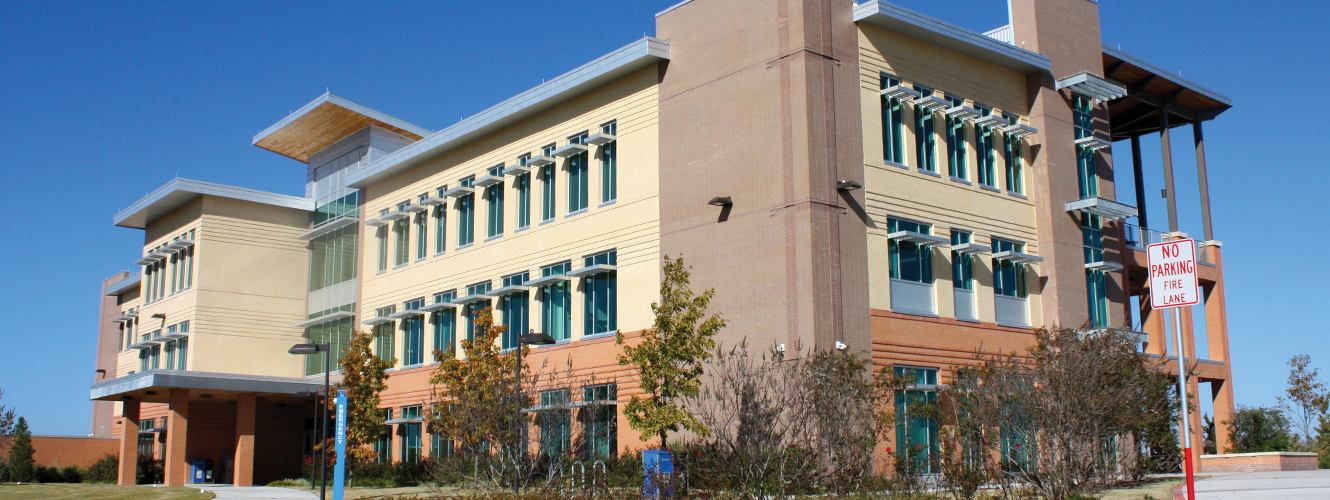


Elgin Campus
Austin Community College District
This project consisted of a three-story brick and curtain wall building with approximately 65,000 SF to support 1,500 students at Austin Community College in Texas. As the first phase of a four-phase plan, the educational building includes 11 classrooms, one biology lab, computer labs, a learning lab, a library and media center, faculty offices, student support spaces, campus police offices and student common areas. Additionally, an atrium with a central staircase leads to a third-floor library with large glass windows and an adjacent balcony for outdoor studying. The building has achieved LEED Silver certification.
Location: Elgin, TX
Size: 65,000 SF
Services: Structural
Cost: $17M
