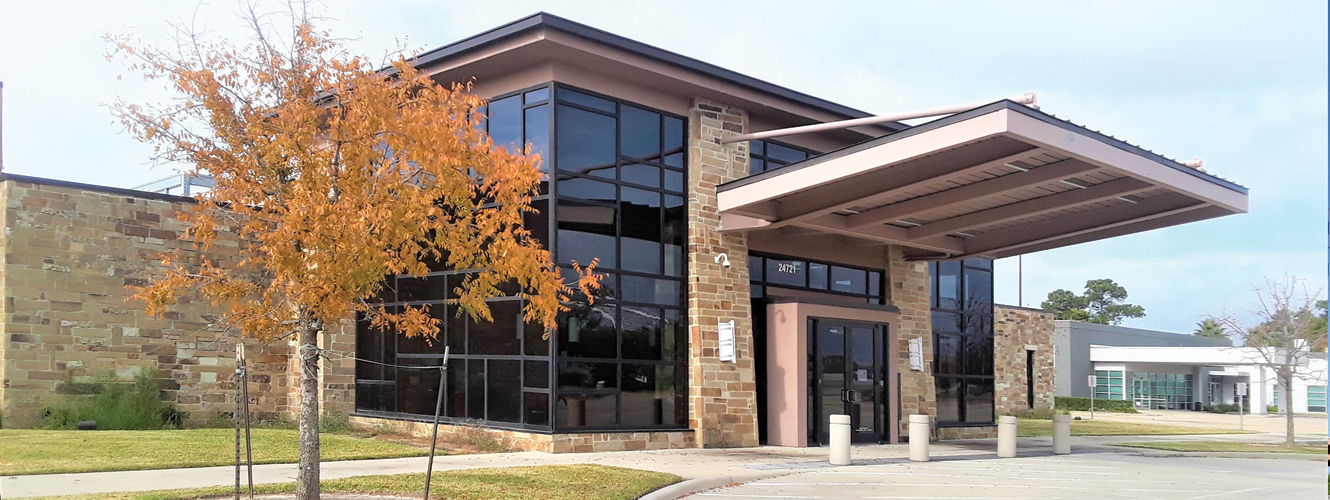
Radiation Treatment Center
Tomball Regional Medical Center
This one-story, 17,000 SF cancer treatment center consisted of a conventional steel superstructure, a concrete slab-on-grade ground floor and drilled pier or footing foundation. Survey services included a boundary and topographic survey, plus landscaping plans. JQ designed all easements, as well as the drainage plan, grading plan, utility plan and erosion control plan.
Location: Tomball, TX
Size: 17,000 SF
Services: Structural, Civil, Geospatial
Cost: $9M
