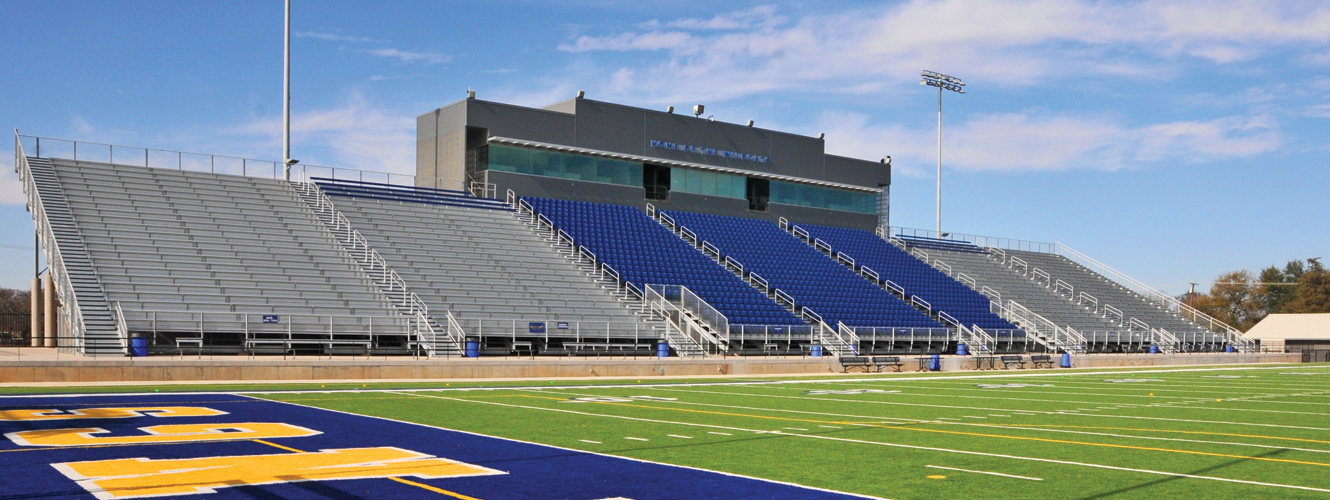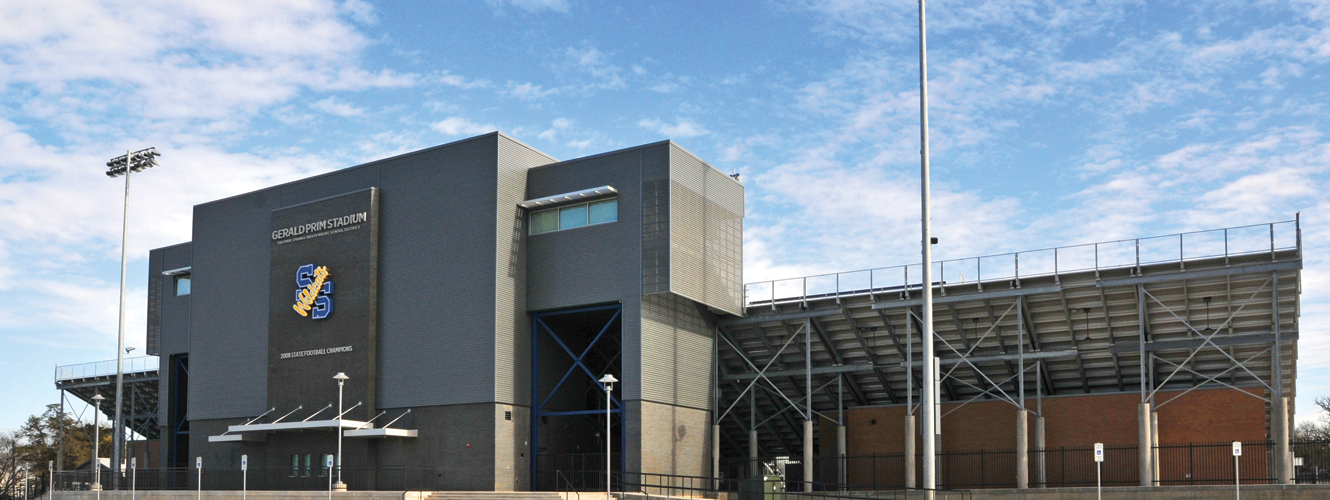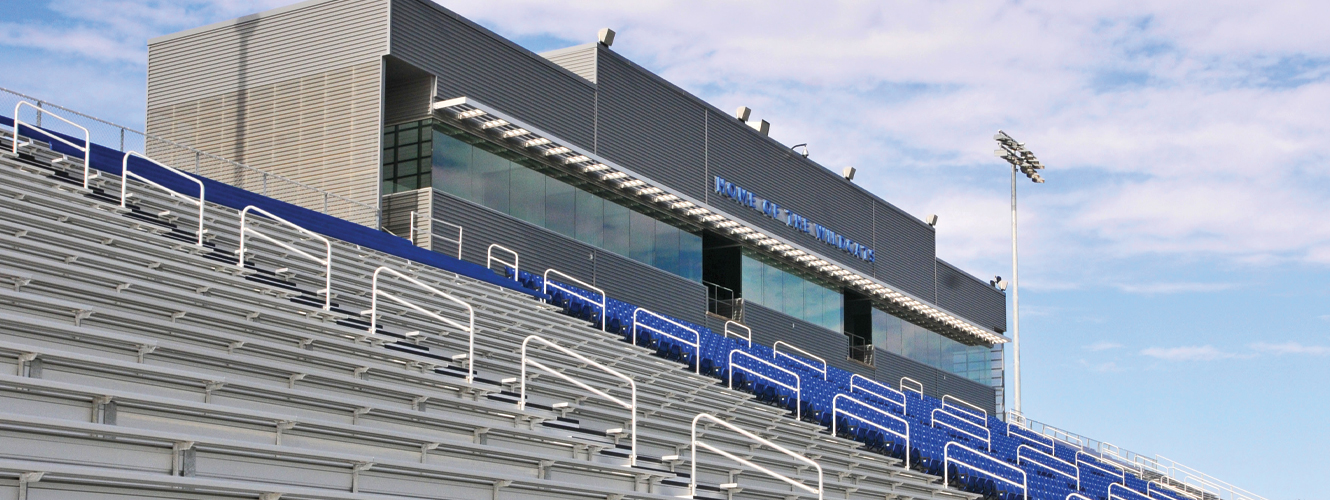


Gerald Prim Stadium Renovations and Additions
Sulphur Springs ISD
This project contained three low buildings under the viewing stands and one taller structure supporting the press box at Gerald Prim Stadium in Sulphur Springs, Texas. The buildings include 6,200 SF of restroom, retail and office space at the concourse level and 3,800 SF at the press box level. The foundation consists of a slab-on-prepared subgrade with deep foundations in accordance with the geotechnical report. The low buildings contain load-bearing CMU walls with cold-formed metal roof framing, while the press box structure consists of structural steel. The project also included approximately 450 LF of retaining wall around the concourse level.
Location: Sulphur Springs, TX
Size: 10,000 SF
Services: Structural
Cost: $6.2M
