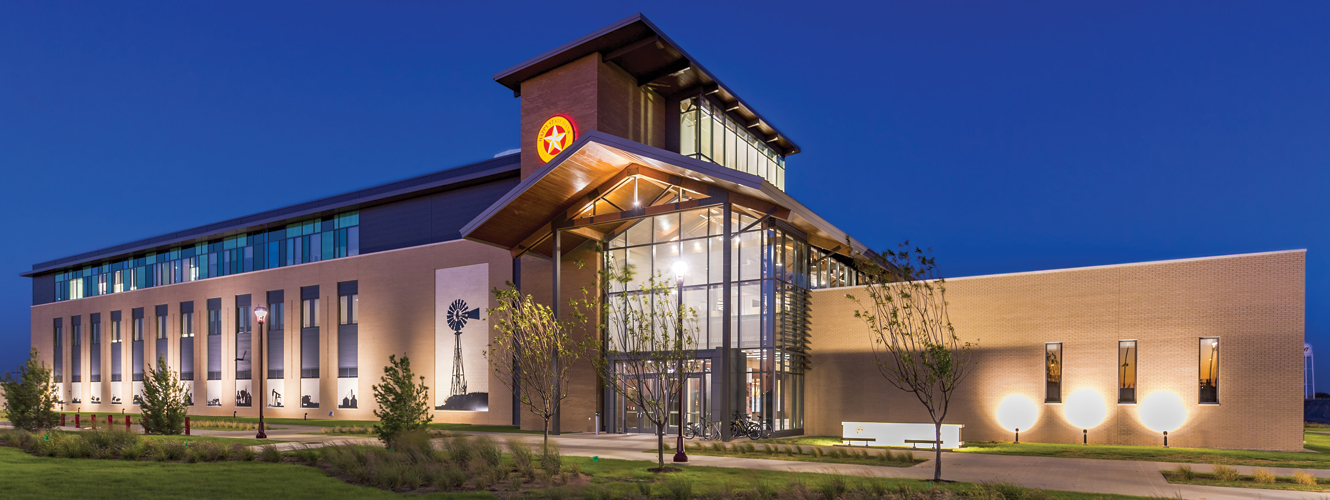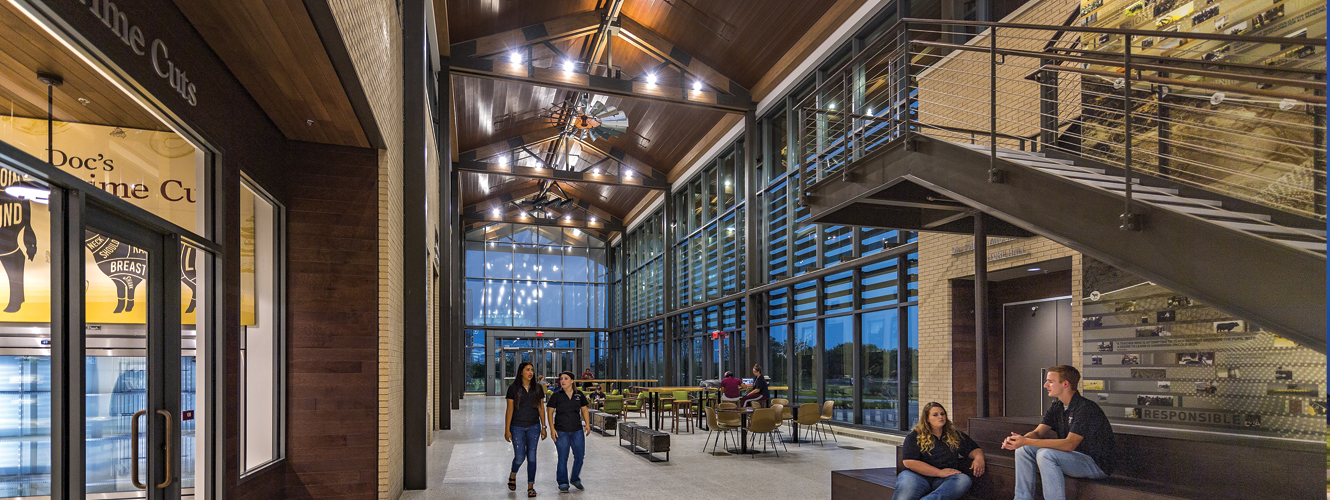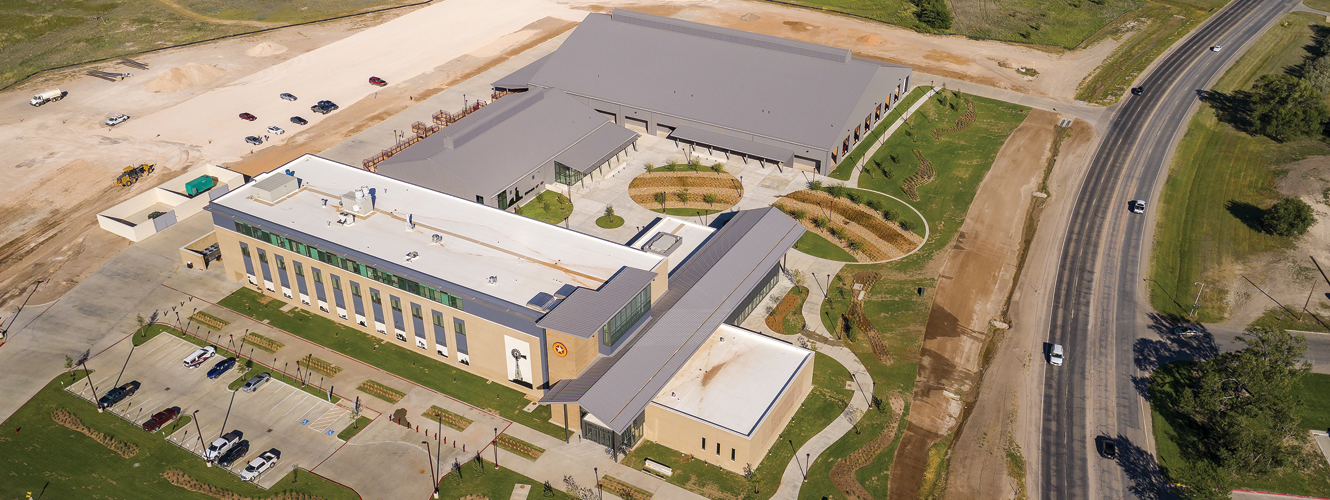


Agricultural Sciences Complex
West Texas A&M University
This project consisted of a new 82,000 SF academic building that includes a typical classroom and faculty environment with a full meat science laboratory. Faculty offices, classrooms and research labs are located on the upper floors, and the meat science lab includes a harvest floor, a hot carcass cooler, an aging cooler, meat production and fabrication facilities, a kitchen, a smoker, a sensory lab and retail sales space. Adjacent to the academic building is an 18,000 SF multipurpose pavilion for students and the community. Additionally, a 60,000 SF covered arena seats approximately 300. All three buildings are connected via a central courtyard used for large events or as a classroom.
Location: Canyon, TX
Size: 160,000 SF
Services: Structural, Civil
