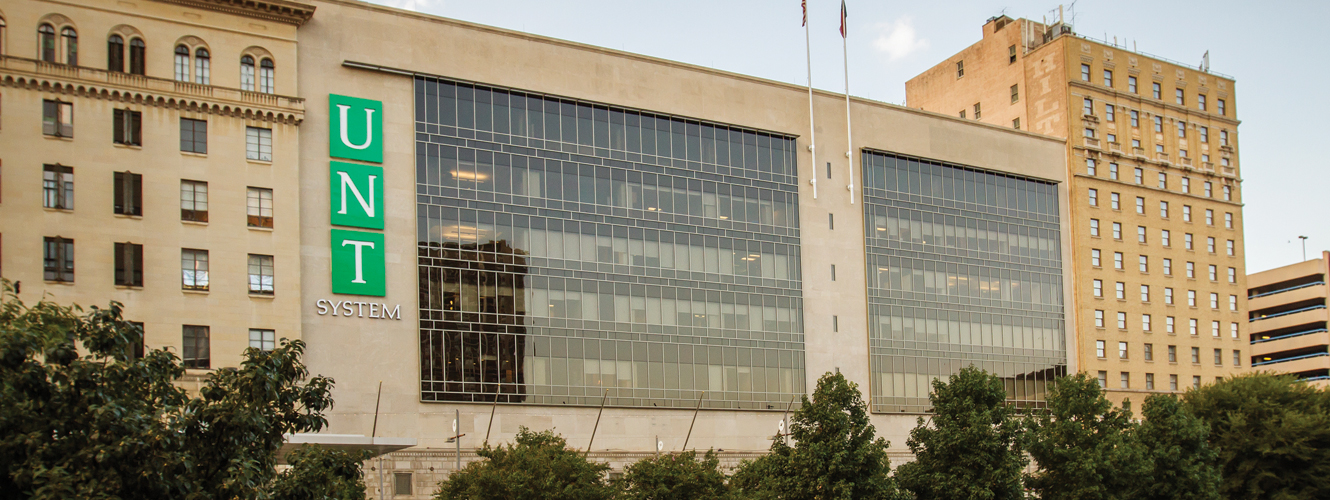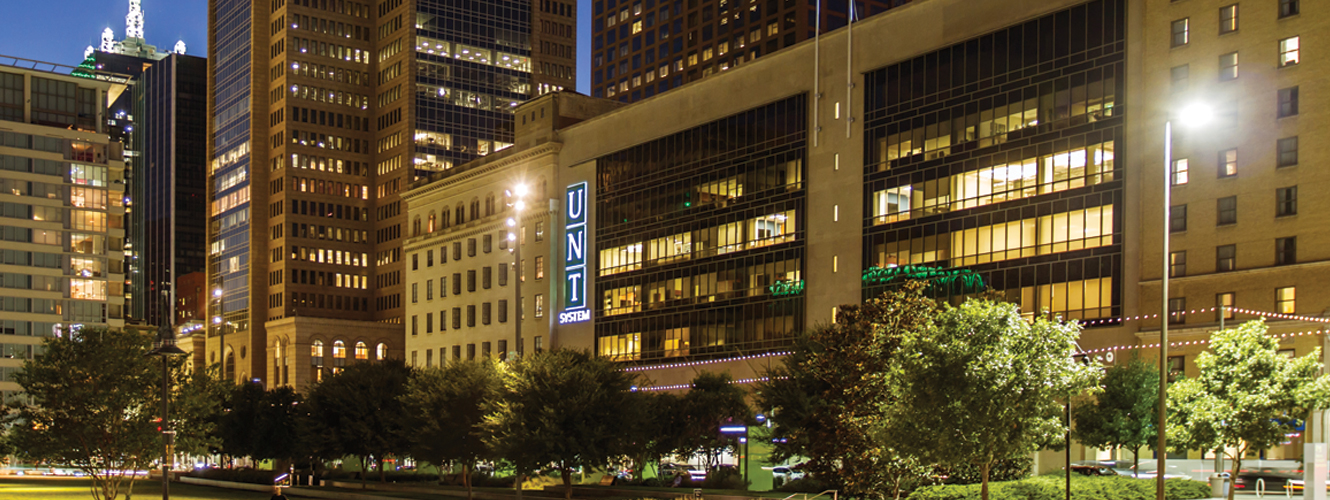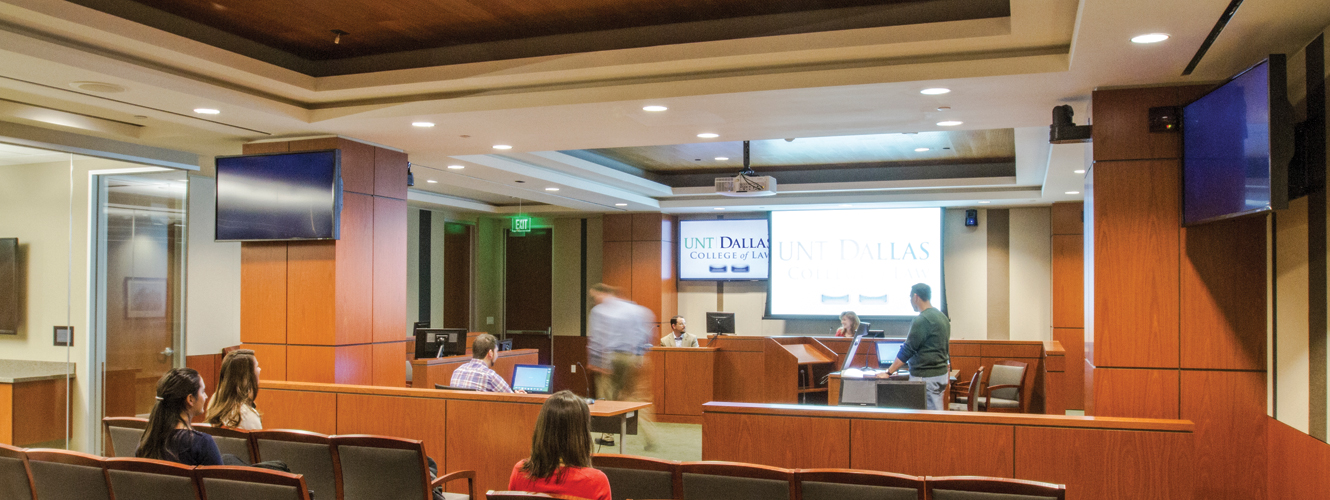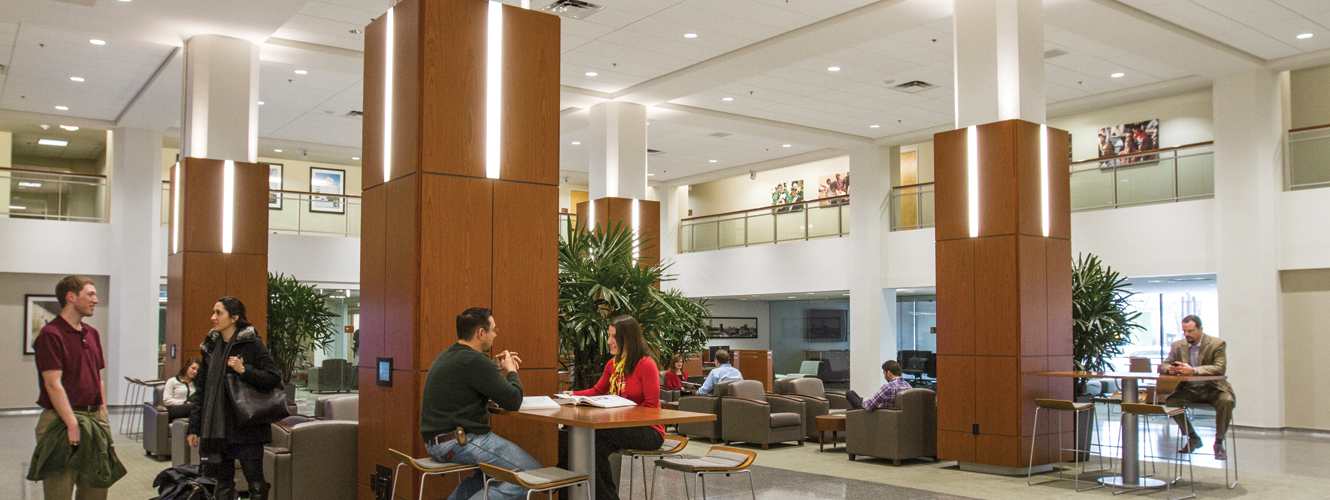



College of Law Renovations
University of North Texas
The project consisted of renovations and upgrades to the University Center building for the University of North Texas Law School. The scope of work for structural engineering required reviewing the load capacity of the existing structure, upgrading the floor structure to support a new law library, infilling existing openings within the structure, cutting new openings into the structure, reviewing the impact to the structure for the installation of new escalators and elevators, reviewing the structure for removal of the facade and replacement with curtain wall windows, and supporting new flag poles from the top of the building. Additionally, JQ reviewed the impact of adding/replacing mechanical equipment and retrofitting the existing structure for replacement/addition of chillers, and the existing conditions of the structures as they were uncovered, as well as miscellaneous support for new architectural features in the lobby and the addition of a new stair in the lobby. JQ designed and detailed the law library, where carbon fiber reinforcement was used for strengthening.
Location: Dallas, TX
Size: 44,000 SF
Services: Structural, Facilities Performance
Cost: $29M
